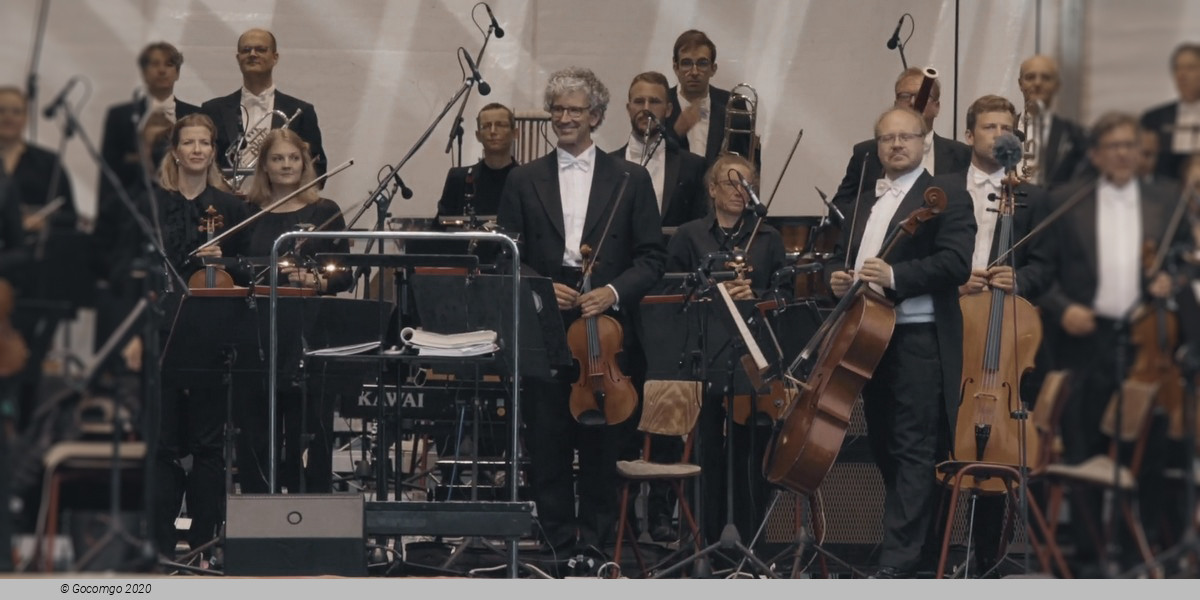Festival Hall Congress Centrum Heidenheim (Heidenheim, Germany)
Festival Hall Congress Centrum Heidenheim

Festspielhaus Congress Center Heidenheim is the modern festival hall with excellent acoustics.
The Festspielhaus with its excellent acoustics is only a few steps away from the Knights' Hall. Depending on the weather, the events take place in the Hellenstein Open Air Castle Knights' Hall or in the Festspielhaus Congress Centrum Heidenheim. With the new Congress Center and the four-star superior hotel, a modern, multifunctional ensemble for congresses, conferences, events and music theater was created on the Heidenheimer Schlossberg, on an area of approx. 42,400 m² embedded between the natural theater and Hellenstein Castle. As part of an architectural competition, the design by the Dasch office, Zürn, by Scholley from Stuttgart was selected from 30 proposals.
In order to preserve this, the structure of the Congress Center was integrated into a depression. For the construction of the four-star superior hotel, which is connected to the congress center by a glazed passageway, and the underground car park between the congress center and the conference hotel, it was necessary to remove about 16 meters of height from the Schlossberg, so that the eaves line of the conference hotel changed today is roughly at the height of the former site high point. The earthworks required for this with a total volume of over 181,000 m³, mostly in solid rock, could only be managed to a large extent with the help of heavy chisel excavators. About 40,000 m³ of rock had to be broken up using controlled loosening blasting.
The heart of the Congress Center, the Martin-Hornung-Saal (Great Hall) with a maximum of 1,300 seats, is arranged centrally as an inverted truncated pyramid with its anthracite-colored zinc façade. All the other elements of the congress center are arranged around it, such as the small hall (250 seats), conference rooms, cloakrooms and generously designed, light-flooded foyer areas. The overall concept is designed for multifunctional use. In the Martin Hornung Hall, the first eight rows of parquet floors are adjoined by a telescopic grandstand, which can be completely retracted into a "garage" below the gallery for trade fairs or standing events. The stage with a stage area of approx.
In order to be prepared for any type and size of trade fairs, conferences and congresses, the conference rooms, the small hall and the gallery can be combined or separated in a variety of ways using mobile partition walls to create different room sizes. The whole thing is supported by modern and flexible media, conference and lighting technology. In addition to the full kitchen of the adjacent conference hotel, a separate catering kitchen is available directly in the congress center for catering, so that gala events can easily accommodate more than 600 guests at the same time.


